Dakon Construction provides excellent quality workmanship, on schedule and at a very competitive price. Each project is given specific attention to minimize disruptions, maintain quality standards and meet desired completion dates. The result is an overall project you will be pleased with.
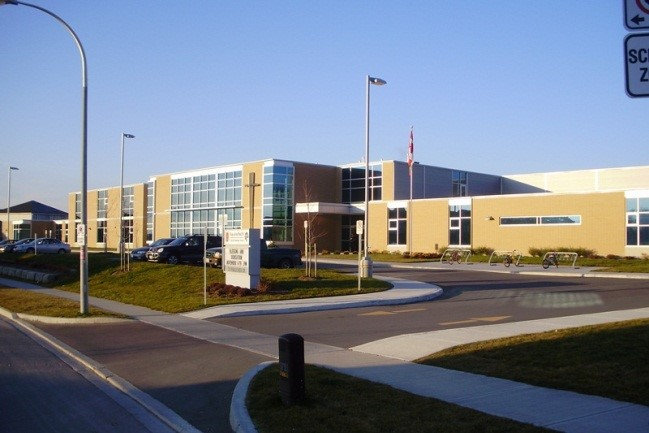
September 2010
Kitchener, ON | Owner: Waterloo Catholic District School Board
This project includes the construction of a new 50,000 square foot, two storey elementary school. The foundations sit on an engineered structural pad, as this building is located on a previous swamp. A methane control and detection system was built into the facility. Features of the school include an adjoining private daycare facility, 20 classrooms, a double gymnasium with divider curtain and retractable stages, sports fields, all new site work, two storey accessible lift, and concrete deck roof assemblies for future expansion of the second floor.

August 2024
Kitchener, ON | Owner: Conestoga College
Complete renovation of the 4th floor of wing B including abatement, new partitions throughout, aluminum and glazing doors and frames, HM doors and frames, polished concrete, flooring and tiling, painting, complete mechanical, electrical and fire suppression alterations and upgrades.
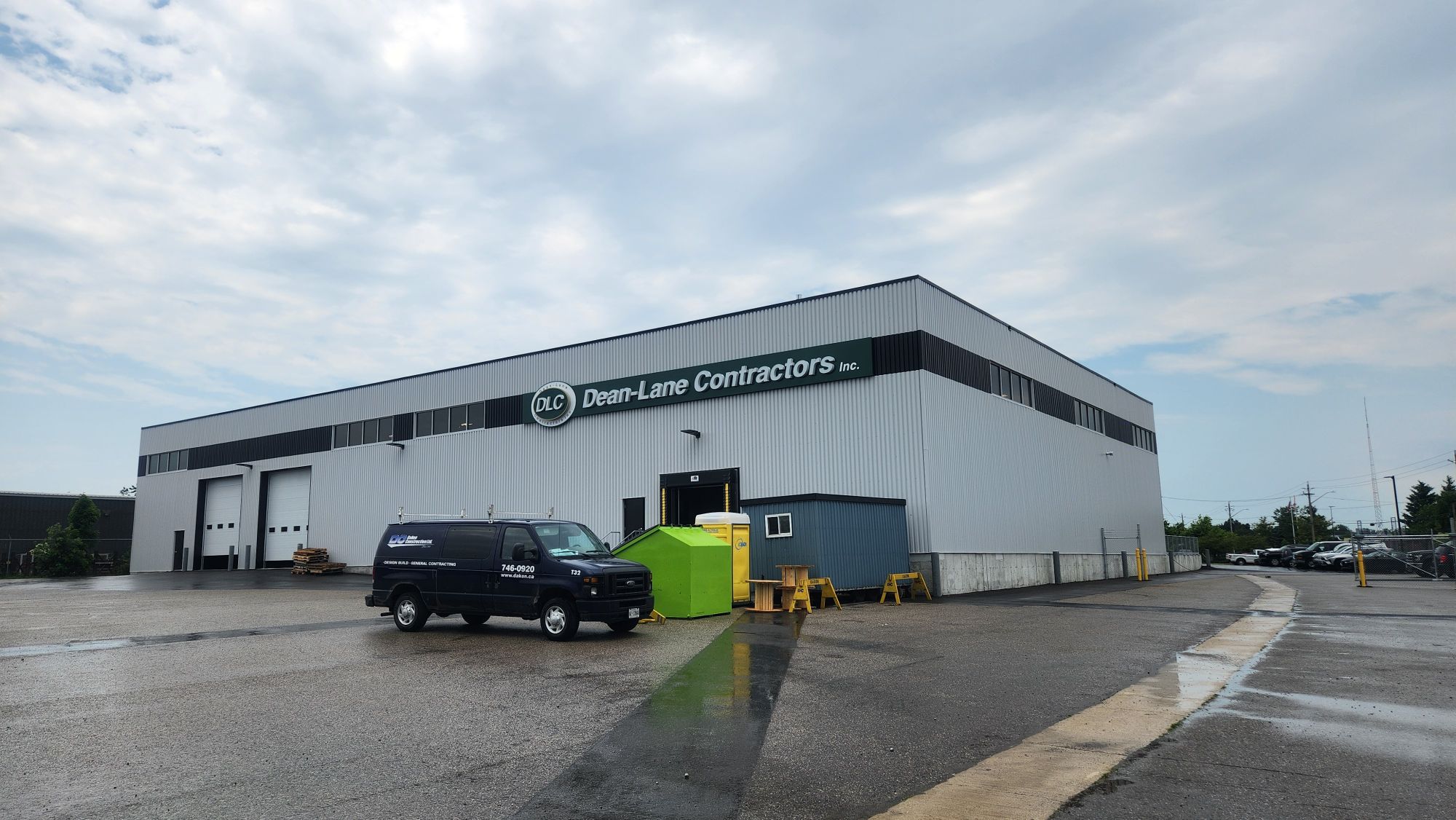
July 31, 2024
Kitchener, ON | Owner: ML Investments
This contract is for the construction of a new 21,131ft2 industrial building addition. The new addition will take over an existing paved parking area and will be constructed on new poured concrete foundations. Structure of the building will be
conventional steel and will be completed with exterior steel siding and interior liner panel
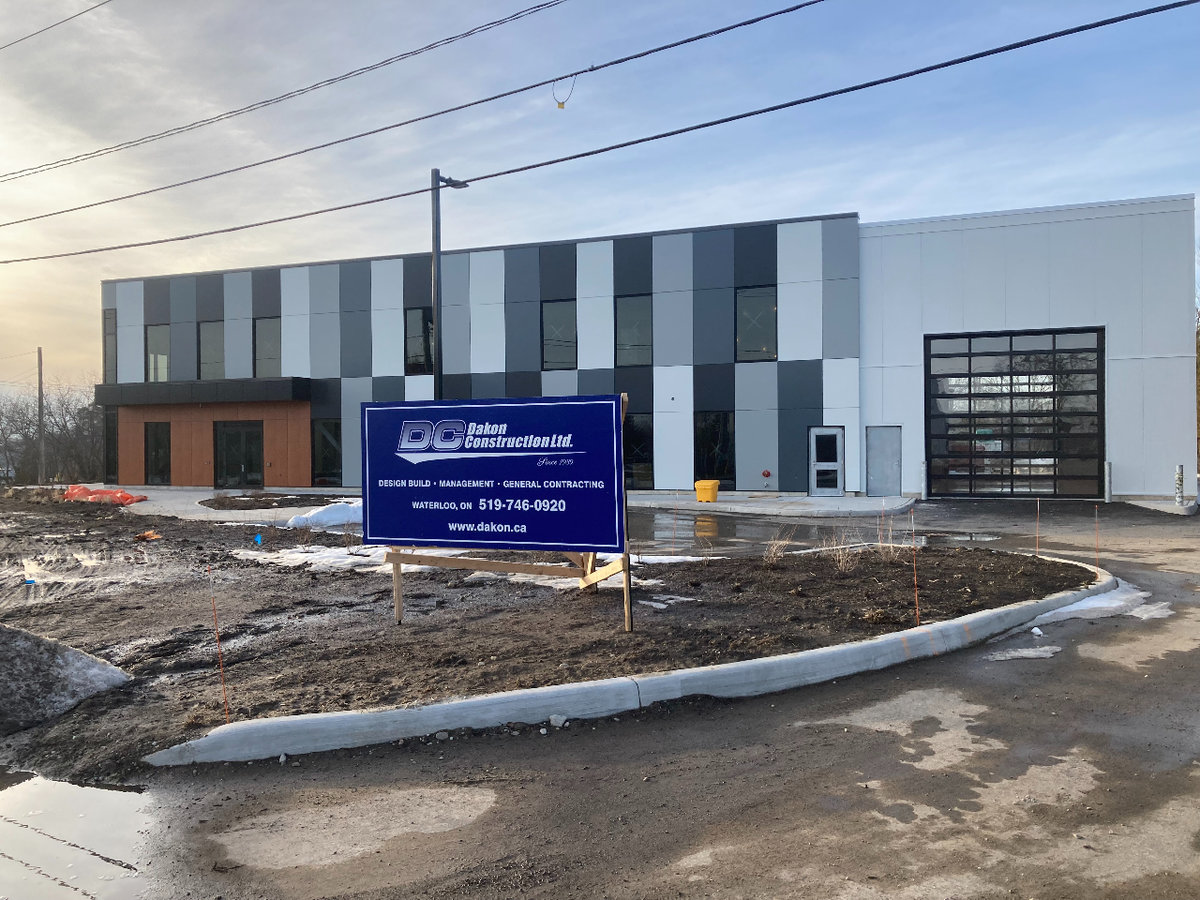
February 2023
Kitchener, ON | Owner: Westmount Signs
This is an industrial building with a second-floor office. The footprint of the building is 14,962 square feet with 21,367 square feet of gross floor area and this building is 26'3" high. Some key substantial features include EV charging stations, groundwater infiltration gallery, extensive lighting controls and energy efficient HVAC systems.
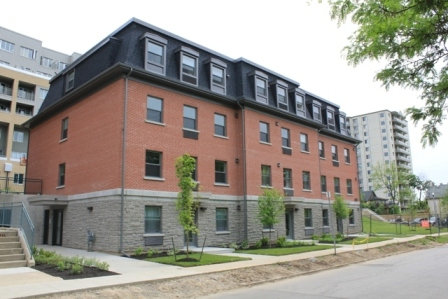
May 2013
Kitchener, ON | Owner: Kitchener Housing Inc.
The David Street Housing Development is the construction of a completely new, wood framed four-storey apartment building which was constructed in two phases. The first phase is 16,200 square feet and includes 18 one-bedroom suites, central storage and laundry facilities. The second phase is 17,600 square feet and includes 21 one-bedroom suites, central storage and a community room with a kitchen.
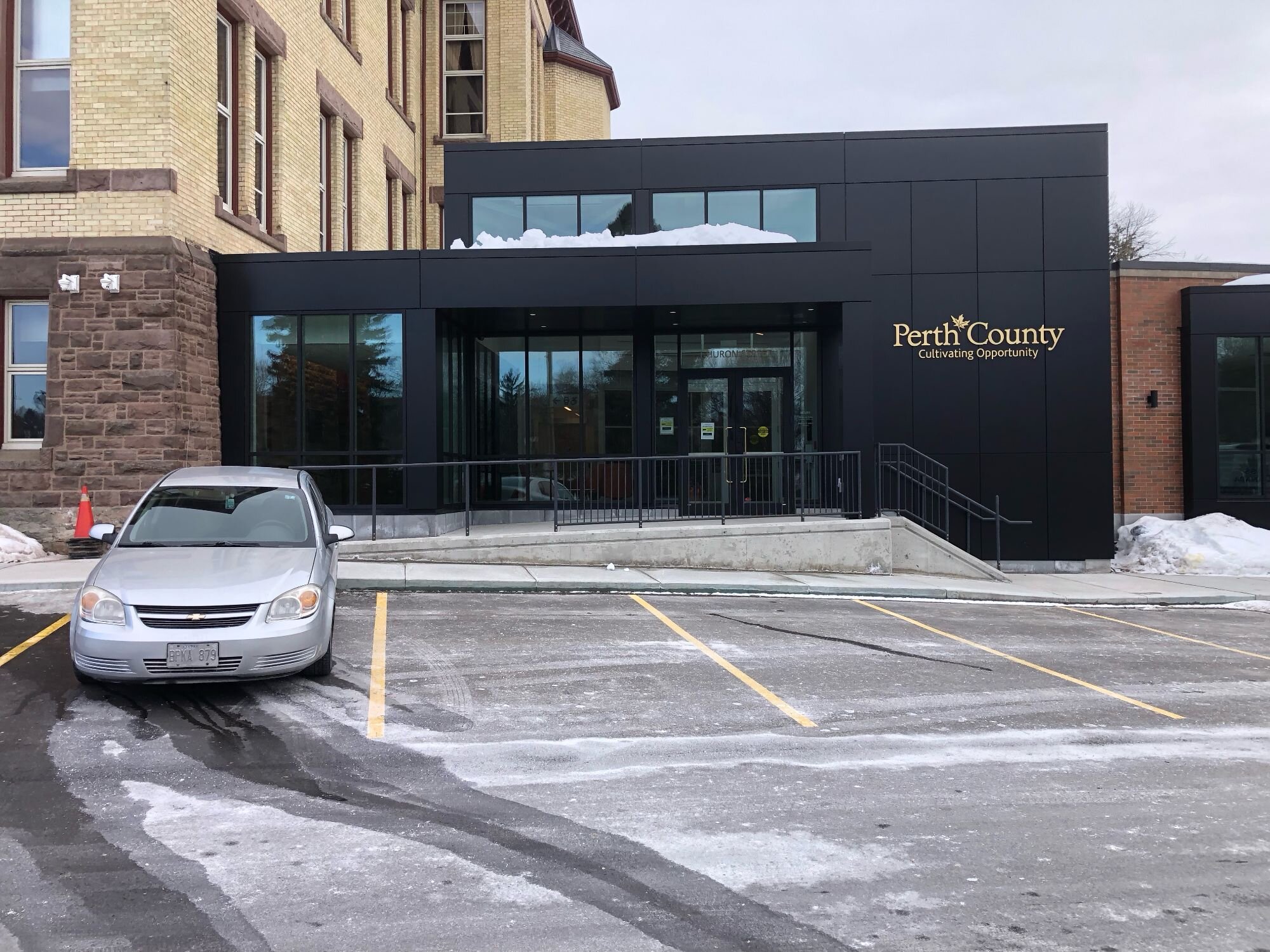
Ongoing 2025
Stratford, ON | Owner: The County of Perth
Building addition connecting the 5 Huron Street Building and the 1 Huron Street Building (Perth County Courthouse) as well complete renovations to 5 Huron street. Addition includes an elevator to access the basement of 5 Huron. 5 Huron
converted from gas fired HVAC to electric heat pumps. Extensive site works including reconstructing the parking lot and regrading around the building and constructing new retaining walls. Coordination for relocating and replacing building services including Hydro, Bell and Gas while courthouse is occupied.
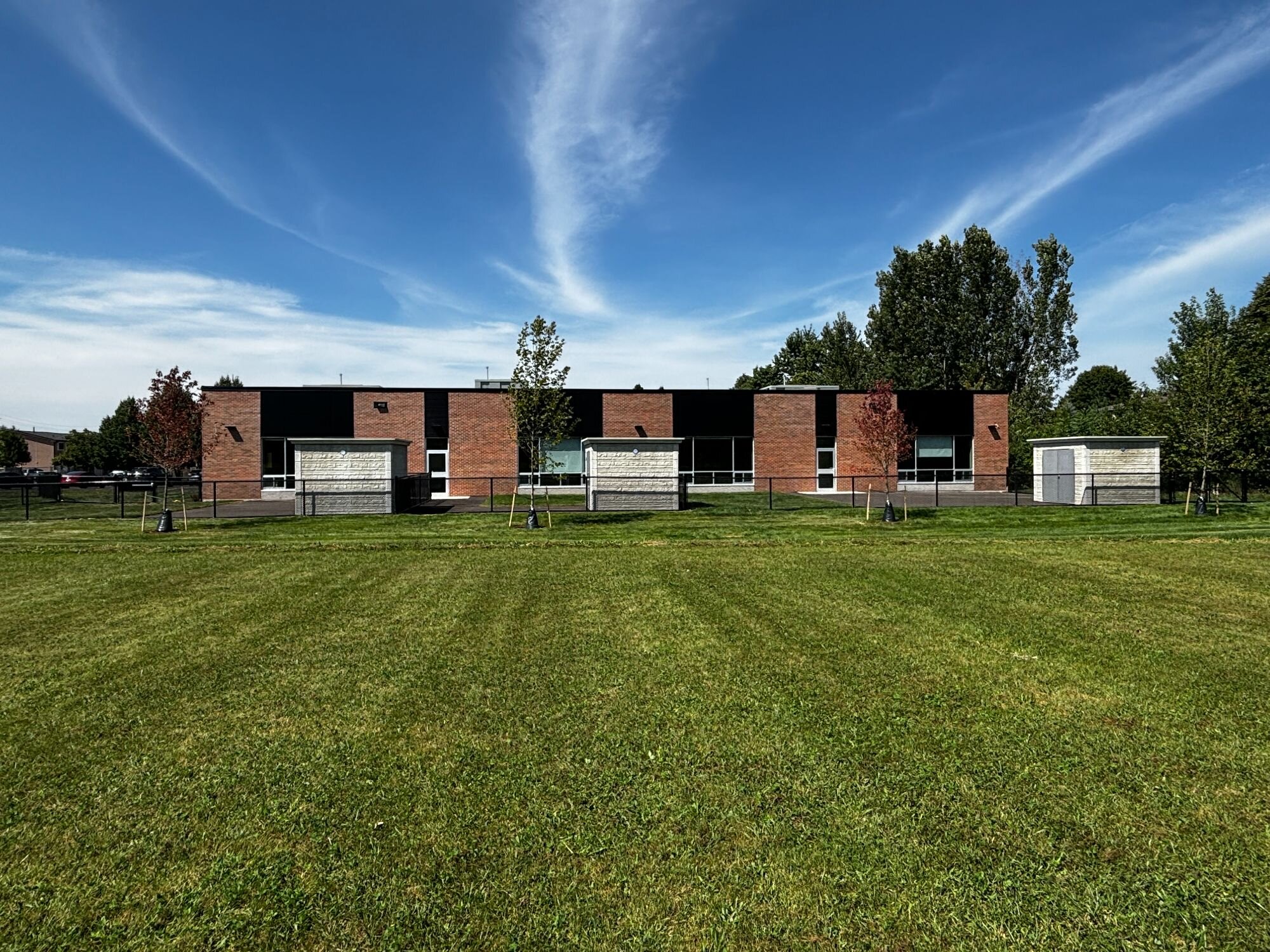
August 2024
Guelph, ON | Owner: Wellington Catholic District School Board
The construction of a new single storey childcare building with approximately 4,000 S.F. of interior space, including and kitchen area for cooking. The building is located on the existing St. Patrick school property and features individual exterior play areas fenced off and finish with turf for play.

March 2023
Waterloo, ON | Owner: University of Waterloo
Renovating a 3,300 square foot space from an existing data
center to create a new indigenous relations space for the University
of Waterloo consisting of reception, gathering areas, lounge,
meeting room and open / closed office spaces. The new space
includes many features including multiple wall materials and
finishes, several ceiling structures all incorporated with the
flooring design and surfaces that were used. Also included in
this renovation was the supply and install of a new NFPA
Exhaust Hood complete with it’s own fire suppression system.
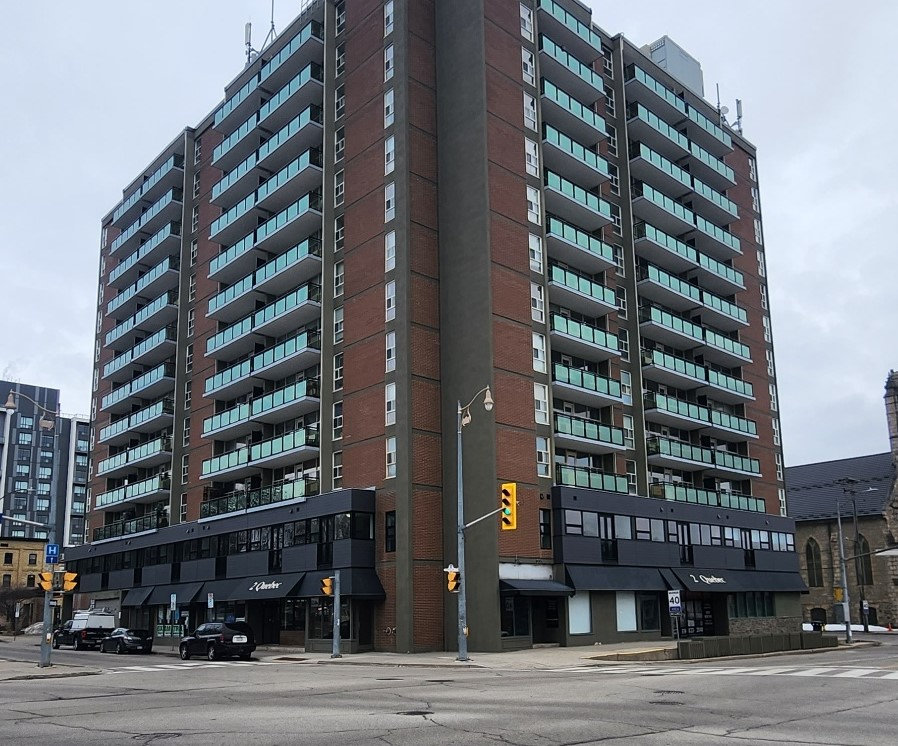
April 2023
Guelph, ON | Owner: Steeves & Rozema Group
This contract involves extensive renovations to the 18,000ft2
2nd floor of an existing 13 story high building. After clearing
the existing 2nd floor commercial spaces back down to the
structural walls, the layout will be reconfigured to accommodate
14 residential suites, a fitness room, a common lounge, and 4
storage rooms. The work includes demolition, new partitions,
new finishes, new windows and new cladding on the 2nd floor,
as well as full replacement of the mechanical, and electrical systems.
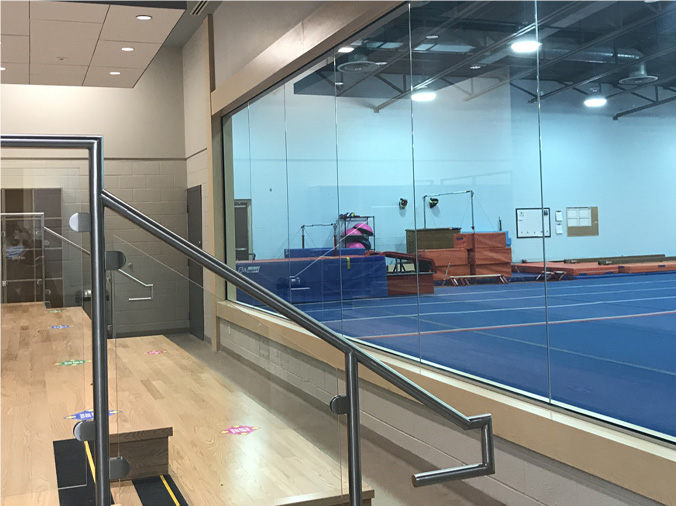
March 1, 2021
Guelph, ON | Owner: Guelph Saultos Gymnastics
Complete renovation to existing gymnastics club including demolition to open up space, exterior wall demolition for new doors and windows, new block and structural steel walls, exterior asphalt and concrete work, new exterior front canopy, new automatic front sliding doors and windows, flooring, millwork, ceilings, paint, mechanical and electrical revisions. The project featured exterior site work to complete a more accessible entryway.
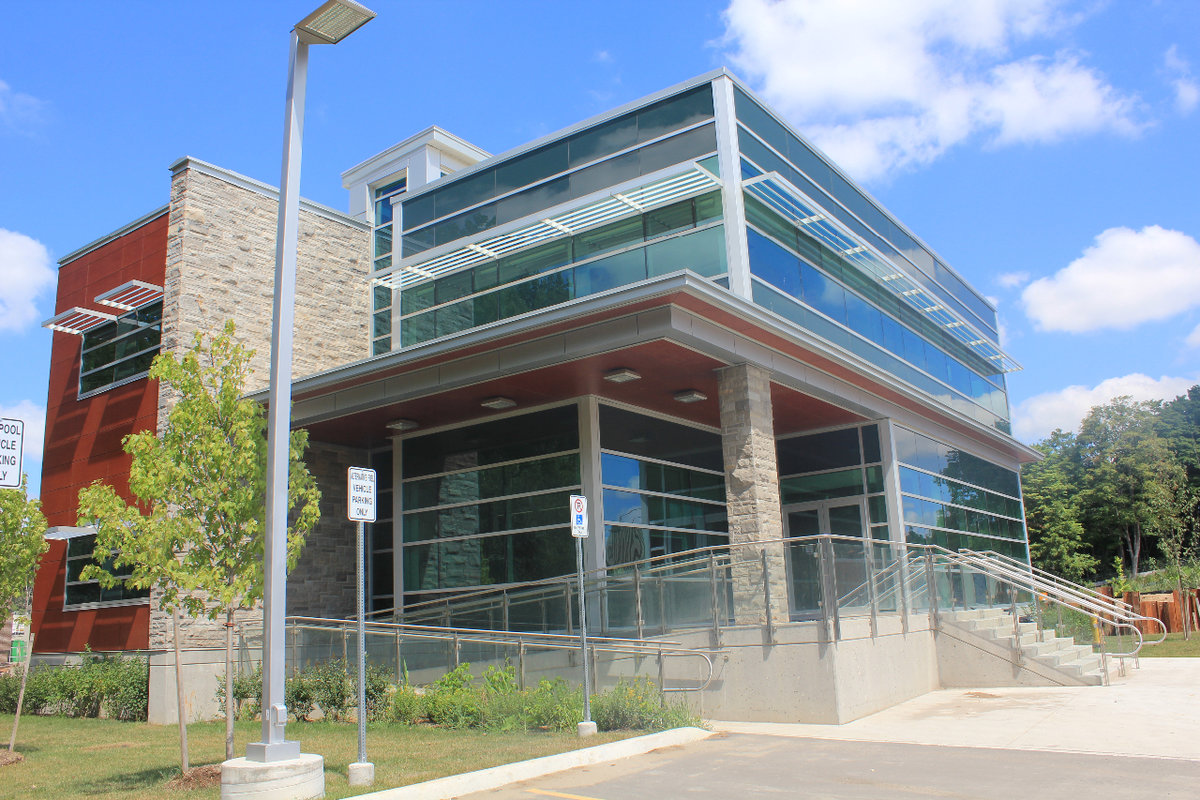
November 2010
Waterloo, ON | Owner: Region of Waterloo
This project started with the emptying and demolition of two existing digestion tanks to make way for the new construction of the Waterloo Waste Water Treatment Plant Administration Building. The two storey structure is constructed using load bearing masonry and structural steel framing. The foundations are poured concrete on a structural fill pad, up to 20 feet deep. This project was completed with LEED Silver certification.
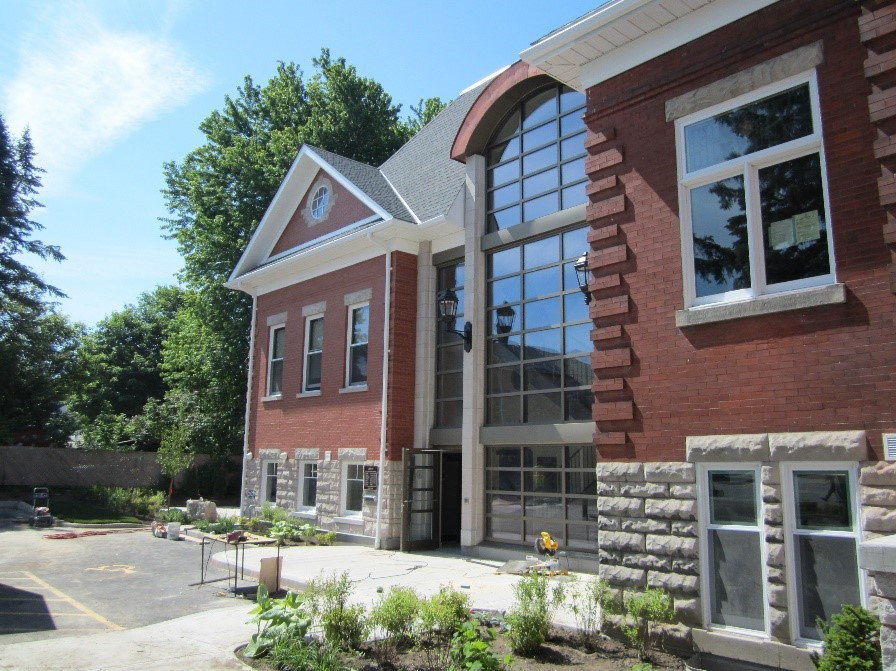
June 2012
Harriston, ON | Owner: Count of Wellington
This project is the construction of a new two and a half storey, 600 square meter addition. It is complete with an extensive interior and exterior renovation and restoration of the existing two and a half storey, 450 square meter historic building. Construction occurred in multiple phases to accommodate the existing occupied library.
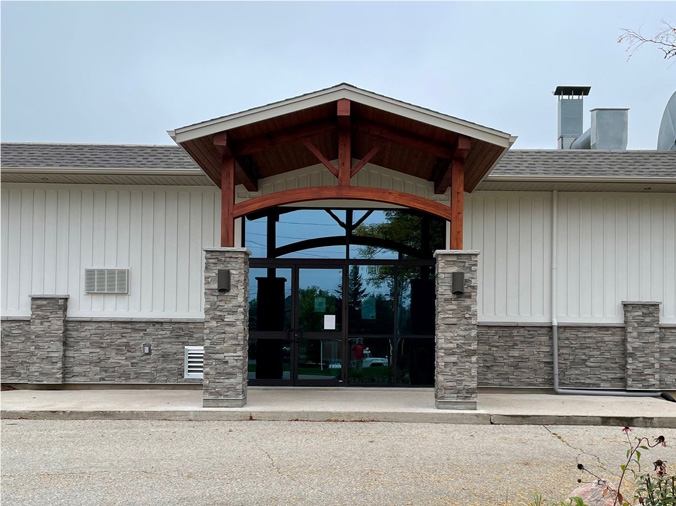
September 2021 - January 2022
Puslinch, ON | Owner: Victoria Park East Golf Club
This was a 3 phase project. Dakon renovated the existing canopy and and front façade of the building. We also replaced the existing windows, doors and siding.
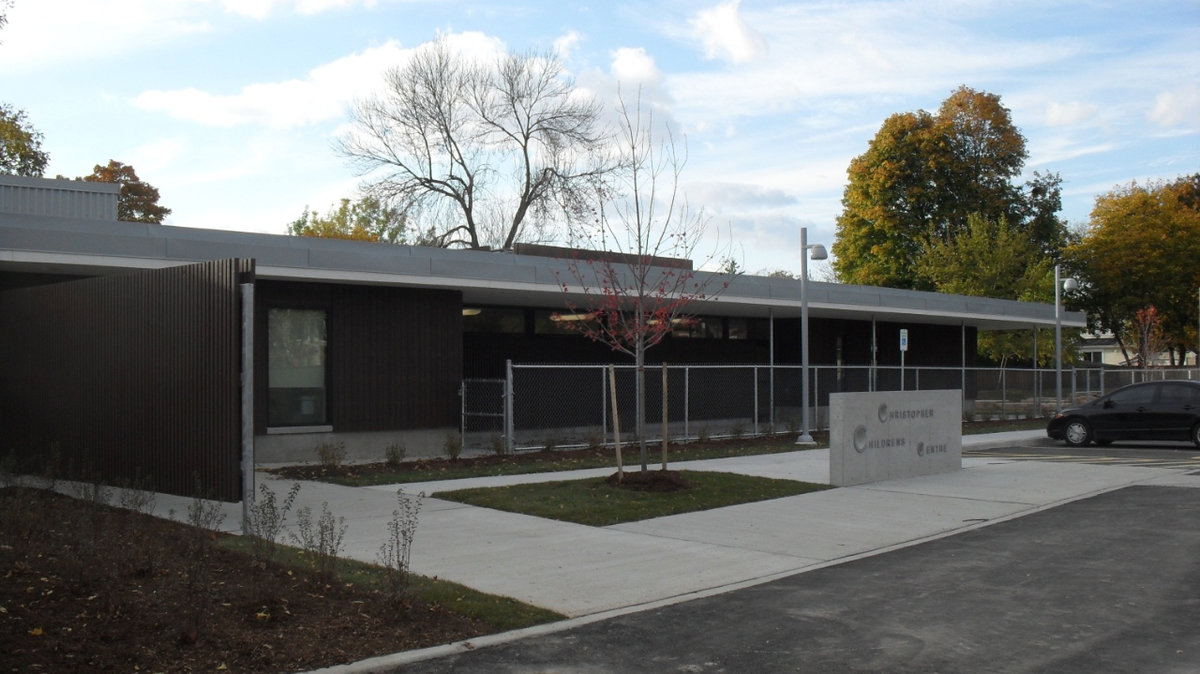
October 2010
Cambridge, ON | Owner: Region of Waterloo
This project is the complete demolition of an existing 6,000 square foot daycare and the construction of a new one storey, 10,200 square foot daycare. The project consists of five classrooms, four children’s washrooms/two adult washrooms, administrative offices, commercial style kitchen, storm water pond, and three separate outdoor playgrounds. The building was mandated to achieve LEED Silver, however, due to exemplary performance the building is currently being registered as LEED Gold.
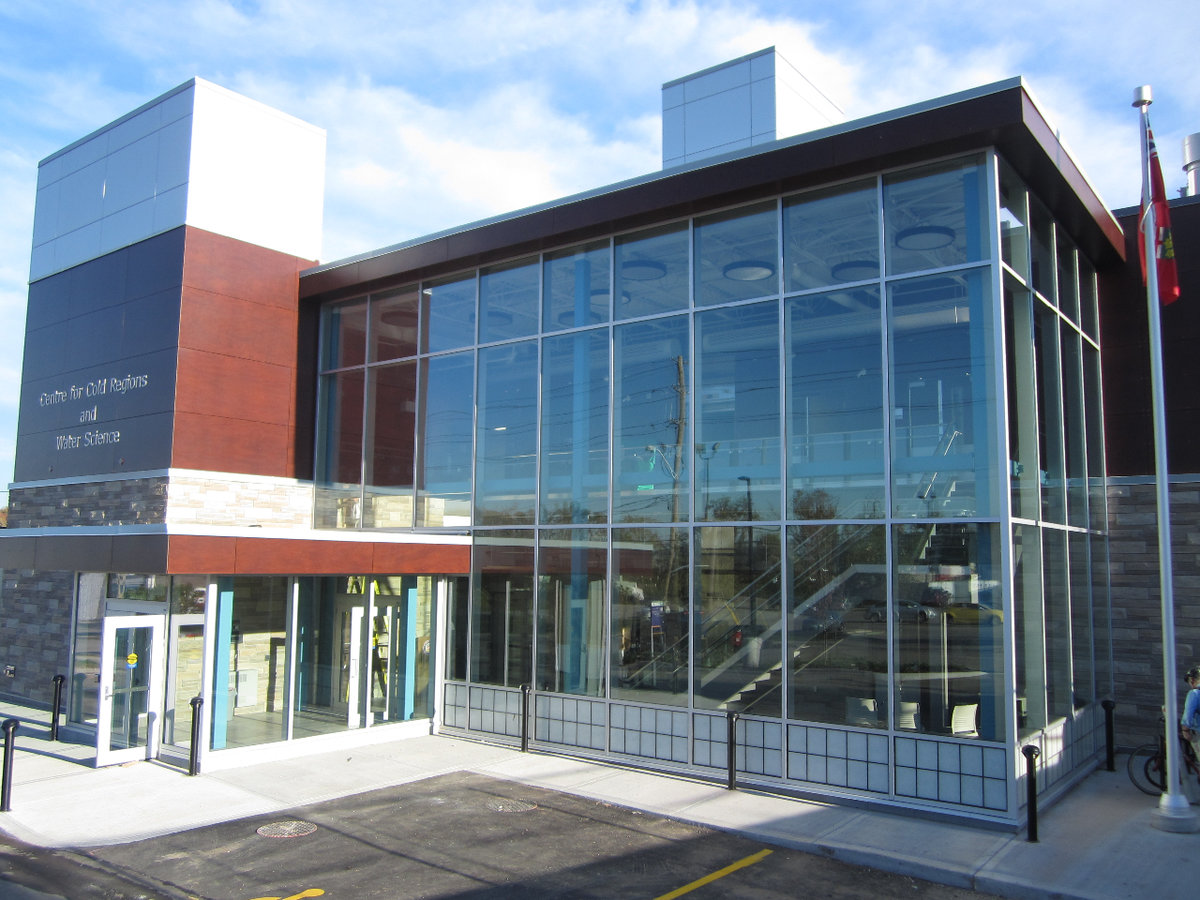
October 2013
Waterloo, ON | Owner: Wilfrid Laurier University
This project began with demolition of a previous one storey concrete block building at 65 Lodge Street in Waterloo, and the construction of a new two storey, 14,000 square foot science research facility. The project includes special design features to replicate arctic climate and includes tank reservoirs, testing facilities, etc. Mid-way through the installation of the building structure, a decision was made to add a third storey greenhouse to the building. This added the challenges of re-engineering, reinforcing, and design changes to accommodate access and services.

June 2009
Elora, ON | Owner: County of Wellington
This project is the renovation and addition to the existing heritage library building. Work included the addition of an elevator and other modifications to provide barrier free accessibility. It was completed using the County of Wellington’s Green Legacy Green Building Standards. This building meets the Emerald level of certification, which is the County’s highest building standard.
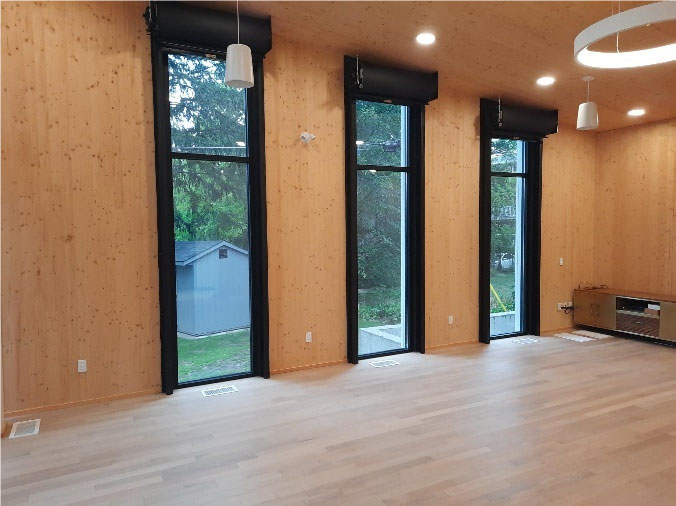
March 31, 2021
Waterloo, ON | Owner: Wilfrid Laurier University
Lucinda House was originally built in 1838 and our project focused on the redevelopment of the two-floor, 2,200 square foot heritage home on Laurier’s Waterloo campus. This project required carefully planning and adaptive construction to build an addition on to the existing heritage building. The new addition features CLT mass timber framing installed by Dakon’s own forces. The enhanced space is part of Laurier’s efforts to eliminate barriers for Indigenous learners and create an environment where indigeneity is part of the core experience of all students, faculty and staff.
Log in or Create a New Account to View and Download Your Project Plans
Easily update your profile and monitor various projects at your convience
.