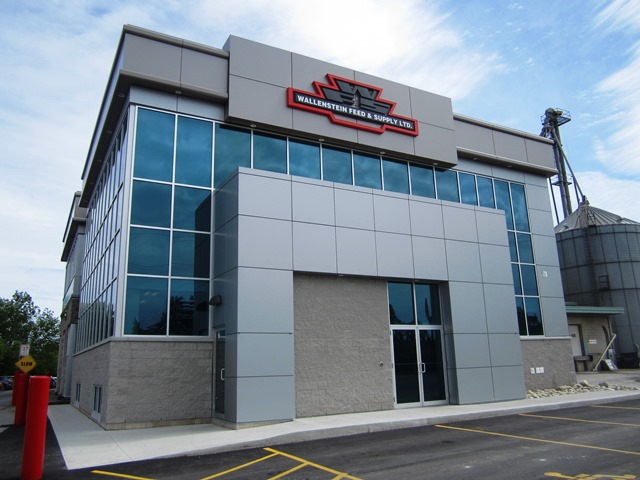 |
||
| Wallenstein Feed & Supply - Two Storey Office Addition | ||
| December 2013 Wallenstein, Ontario Owner: Wallenstein Feed & Supply Limited Consultant: Tacoma Engineers Inc. |
This project is the construction of a two-storey office addition for Wallenstein Feed & Supply Limited, in Wallenstein Ontario. The work will include demolition of portions of the existing exterior wall, existing interior stairs and some interior partitions and ceilings. The new 2,000 square foot addition will include concrete foundations with slab on grade basement floors, alucobond metal panel, masonry veneer, steel stud exterior walls, curtain wall glazing system, four hour concrete block firewall, and a barrier free accessibility lift. Alterations will be made to the existing office space. Site work will include new sidewalks around the building addition, new concrete bollards adjacent to the existing truck scale, replacement of the existing catch basin with new storm drain pipe to existing ditch outlet, removal of existing grass area; replaced with asphalt paving, and landscaping. |
|